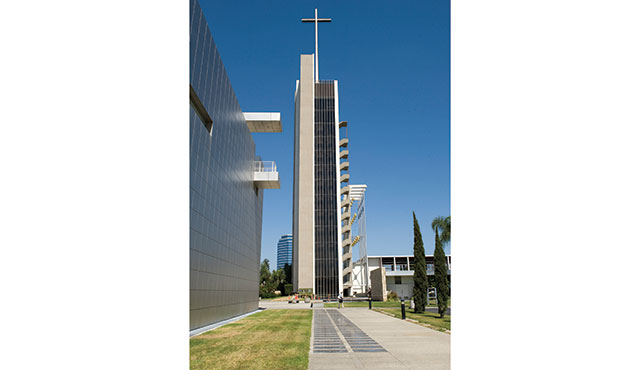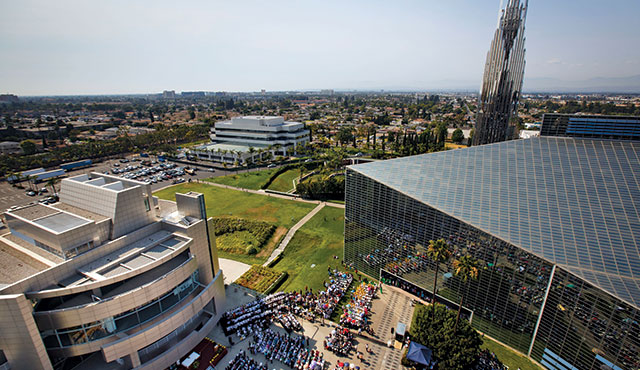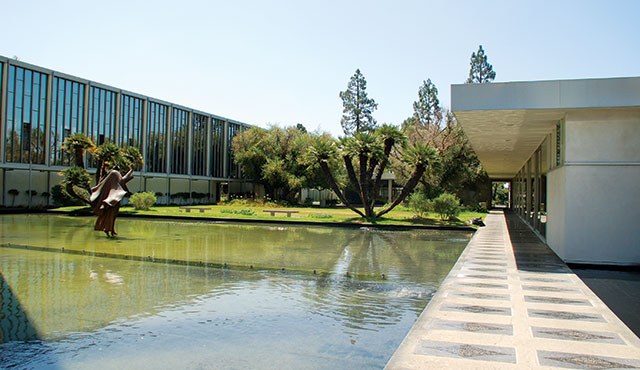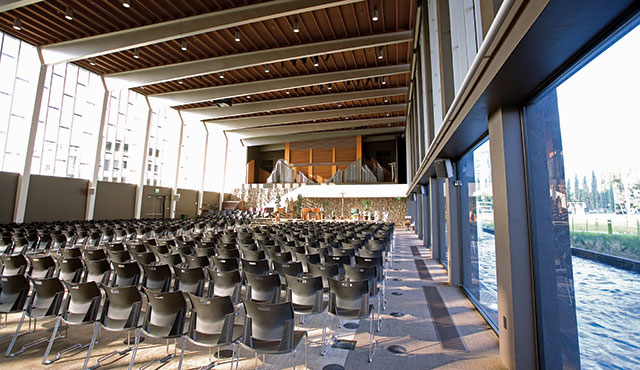It may be hard to believe today, but when it was completed in 1980 the Crystal Cathedral had its critics. Yet the soaring steel-and-glass church also was described as “both an inspiring and an inspired structure,” as noted by Architectural Record.
Designed by world-renowned architect Philip Johnson and his partner John Burgee as a religious theater of sorts, the Crystal Cathedral acted as both television studio and stage. Its glass enclosure was designed in response to Rev. Robert Schuller’s request that the church be open to the “sky and the surrounding world.”
Johnson and Burgee created an angular, star-shaped plan, a modification of the typical Latin cross plan, with a shortened nave and widened transept, to bring each seat closer to the chancel. The single interior space is 200 feet wide by 400 feet long, with 120-foot ceilings. There is over 40,000 square feet of worship space, and 35,000 square feet in the lower level. The strong steel truss structure will withstand an 8.0 earthquake and winds of up to 100 miles per hour. Some of the more than 11,000 mirrored glass panes used to open to assist with ventilation.
Architecturally ingenious, the church can seat a congregation of 2,100. The cathedral’s accompanying edifice, Crean Tower, was dedicated in 1990 and became one of Orange County’s tallest structures. Johnson designed the interior carillon with 52 bells, which is named Arvella Schuller, in honor of Schuller’s wife.
When the Roman Catholic Diocese of Orange purchased the 34-acre complex in 2012, its leaders recognized the potential for continued Christian worship, as well as the inherent value of the land and buildings.
Richard Neutra
Richard Neutra’s philosophic approach to architecture, important to Schuller and the basis for much of the design that took place on the campus, was the natural world incorporation with the interior of a building. Neutra distilled his approach in a philosophy he called “biorealism,” which he described as “the inherent and inseparable relationship between man and nature.”
Austrian born Richard Joseph Neutra (1892–1970) is considered one of the world’s most influential modernist architects. His structures on the Christ Cathedral campus—the Arboretum, the Large and Small Galleries, and the Tower of Hope—exemplify his focus and philosophy toward simple geometries of design. Neutra’s philosophy grew out of his feeling that “… our environment is often chaotic, irritating, inhibitive and disorienting. It is not generally designed at all, but amounts to a cacophonous, visually discordant accretion of accidental events, sometimes euphemized as ‘urban development’ and ‘economic progress.’” These buildings also show Neutra’s sensitivity toward blending the interior and exterior of a space such that it would place man in relationship with nature; that’s where he developed and where he feels most at home.
Rev. Schuller developed a longtime professional and personal relationship with Neutra, and Neutra’s theories and ideas deeply affected many of Schuller’s design decisions. Neutra’s legacy of modernist architecture is a gift to many and his influence is visible throughout the Christ Cathedral campus today.
BECOMING CHRIST CATHEDRAL
The conversion of the Crystal Cathedral into a place of Catholic worship is more than a major milestone in the history of the Diocese of Orange and Orange County.
“I know of no precedent where a non-Catholic church has become a cathedral,” said Monsignor Arthur Holquin, pastor of the Mission Basilica in San Juan Capistrano, shortly after the acquisition of the campus. “Because of the historic nature of this move on the part of the diocese…whatever is done is going to be done with very, very careful planning and oversight. We are keenly aware that the eyes of the Catholic world are upon us.”
The deepest and most significant aspects of the Roman Catholic Church’s rich liturgical heritage and traditions were embodied in renovation plans for the cathedral. A deliberative architectural selection process was led by the Architecture and Renovation Committee of the Christ Catholic Cathedral Corporation, the entity entrusted with the management of the expansive campus. The Most Reverend Kevin W. Vann, Bishop of Orange, felt that Johnson Fain and Rios Clementi Hale Studios had the experience and ability to respect the building’s original design and also create a fitting home for Orange County’s 1.3 million Catholics.
“These two firms see this important work as more than a renovation project, but as a reflection of God and his people on earth,” said Bishop Vann upon the selection.
“We will take this vessel and transform it to accommodate Catholic worship while doing honor to the existing building,” said Scott Johnson, lead partner in Johnson Fain. “The cathedral will inspire us, becoming a symbol of our commitment to diversity and our shared vision of spirituality. It is the challenge of a lifetime.”
NEUTRA ARBORETUM SANCTUARY
The first renovation efforts were focused on the Arboretum. From the time the Roman Catholic Diocese of Orange acquired the campus, all work emphasized efficiency and faithfulness to Neutra’s original design. During the project, LPA Principal Jim Wirick, American Institute of Architects (AIA) says, whereas some people might have asked “WWJD” (“What would Jesus do?”), the restoration team used “WWRD” as a guiding principle—“What would Richard do?”
“We decided that we would set the bar very high with the Arboretum, so it would guide the balance of the work on the campus,” says Rob Neal, managing partner of Hager Pacific Properties and member of the Architecture and Renovations Committee for the Crystal Cathedral Campus, which refurbished all the other campus properties as well—including the 13-story Tower of Hope, designed by Neutra and his son, Dion Neutra.
The Docomomo jury, chaired by James Polshek, FAIA, of Polshek Partnership Architects (now Ennead Architects), praised the project’s “holistic approach” to the restoration—encompassing structural, aesthetic, material, and theoretical considerations. They called it “an exceptional restoration example of maintaining the original design and layout while upgrading for seismic and mechanical systems, which resulted in a renovation Neutra himself would be proud of if he were able to see his building today.”




